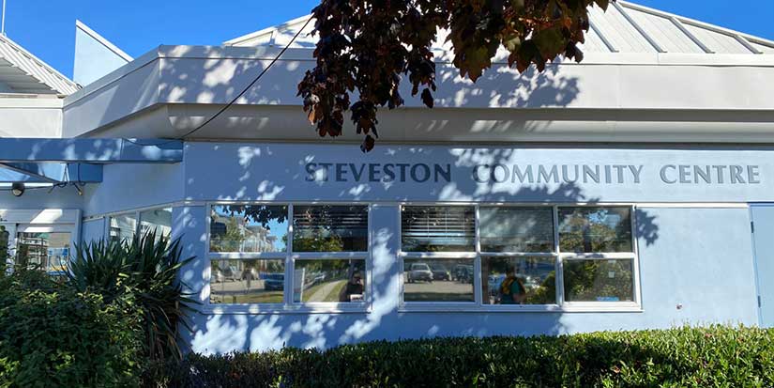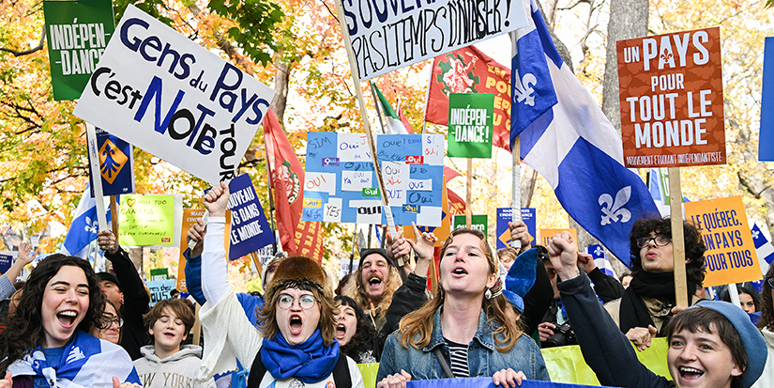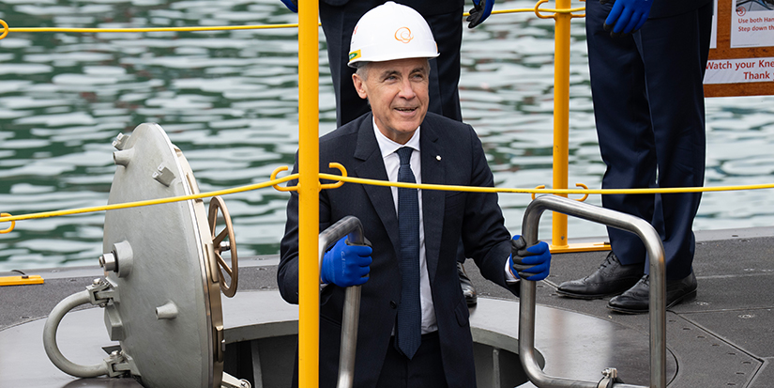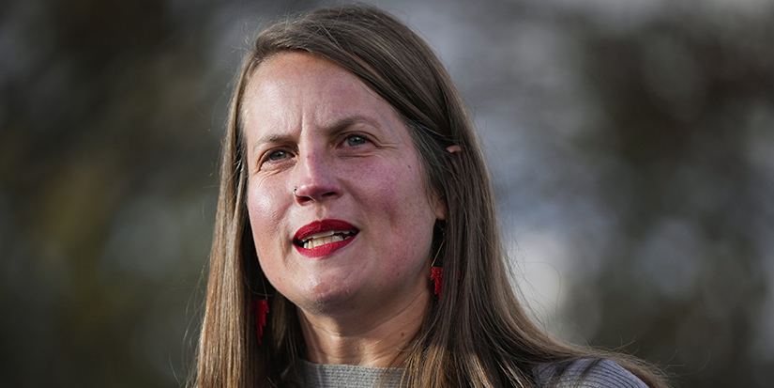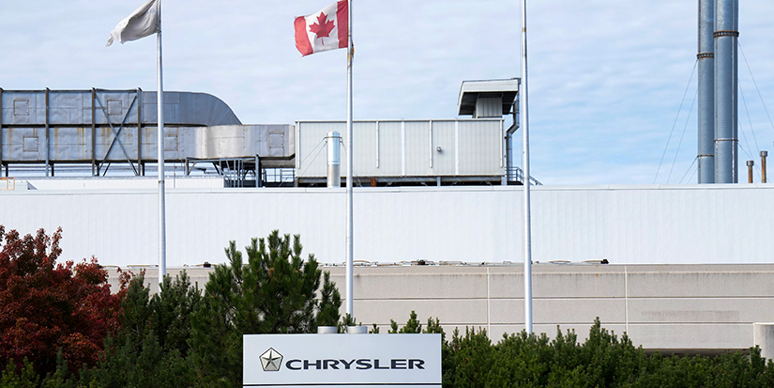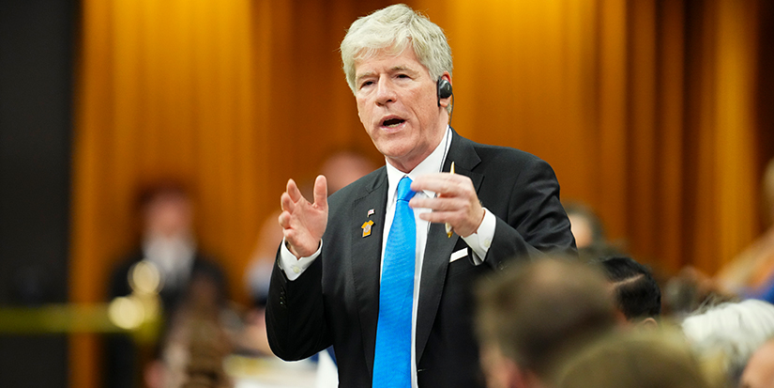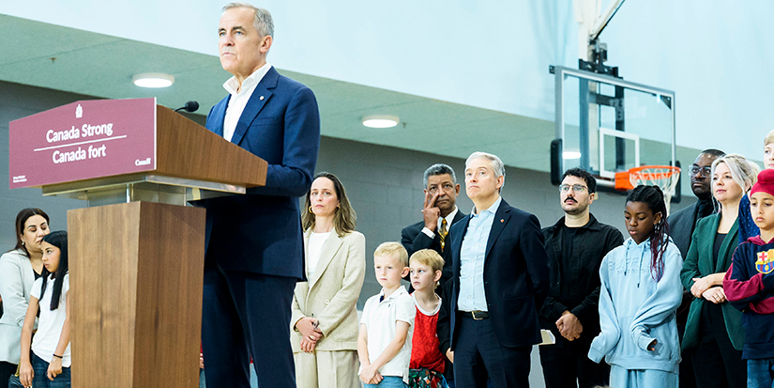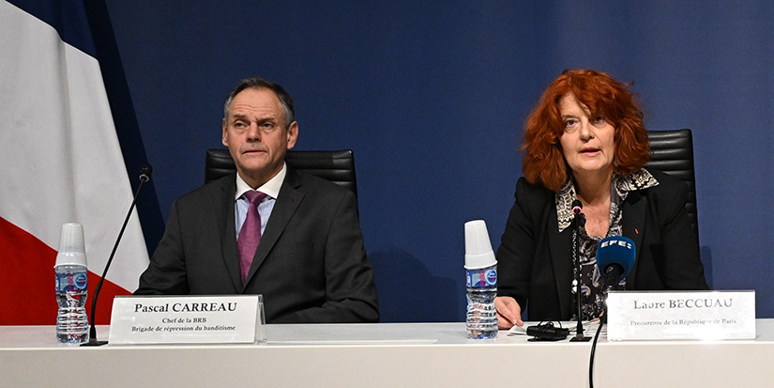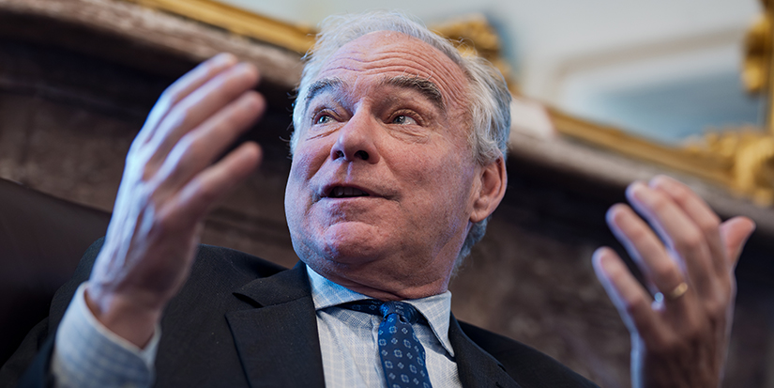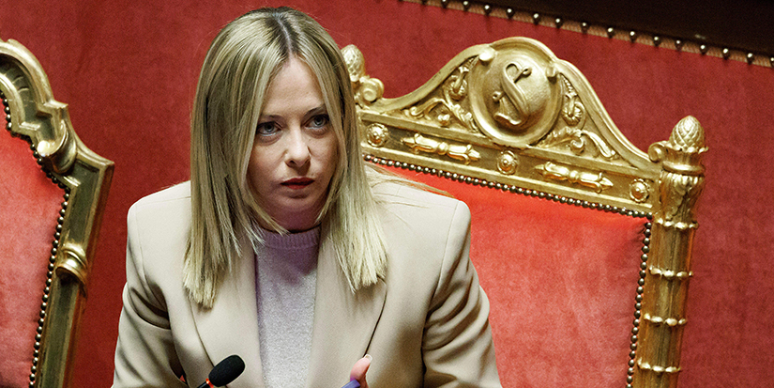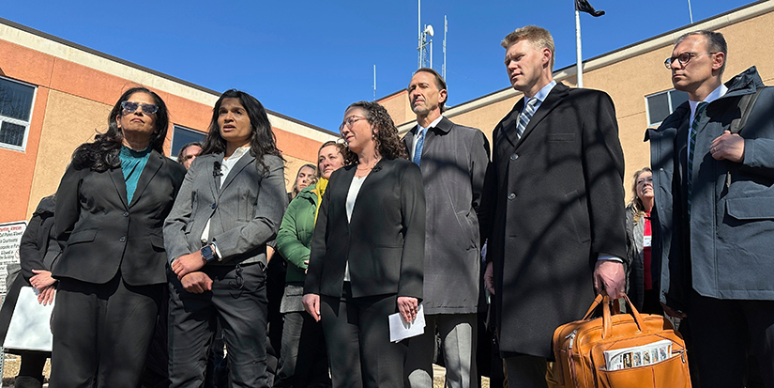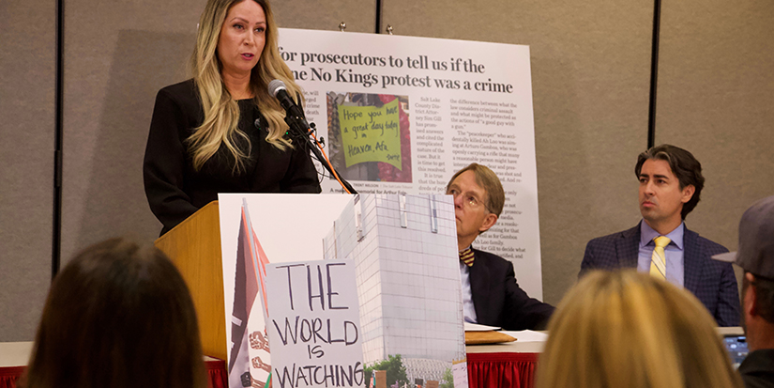Latest News
Replacing Steveston Community Centre and library on the table
—
The much anticipated replacement of the Steveston Community Centre and adjacent branch of the Richmond Public Library is a step closer to reality.
At a special meeting last month, city council adopted on consent the proposed selection of a site directly east of the existing facilities and still within Steveston Community Park.
A staff report to the general purposes committee, authored by Facilities and Project Development director Jim Young and Recreation and Sport Services director Elizabeth Ayers, also recommends hiring a full-time senior project manager to manage the development of a design concept and future implementing of the project.
On Sept. 23, 2019, council approved replacing the community centre and library branch—a program encompassing 60,350 square feet. At that time it directed staff to provide specific project cost estimates, review options to mitigate project costs, provide information on potential sites and on the transition of programming from the existing facilities, as well as review options to expand the size of proposed multipurpose rooms by 750 square feet. The report supports various aspects of council’s Strategic Plan 2018-2022 One Community Together, including recognizing vibrant and diverse arts and cultural activities and opportunities for community engagement and connection as well as celebrating Richmond’s unique and diverse history and heritage.
On Dec. 12, 2016, council considered the report “Richmond Major Facilities Projects,” which identified replacing the community centre and library as one of the city’s priority capital projects. To ensure a successful delivery, a six-stage process was developed.
Three sites were considered for the replacement, with extension review and evaluation of each assessing cost, servicing requirements, impact on other facilities and parking among other factors. The recommended Site 3 (beside community police office) is also supported by the Steveston community Centre concept Design Building Committee.
The report offers a projected cost estimate for Site 3 of $93.5 million and occupancy within five years. It also says 90 additional parking stalls will be needed to serve the new, larger facilities and advises a combination of underground and surface parking as the best “balanced solution economically and for preservation of park space.”
The combination of 60 underground stalls and 100 surface parking stalls is included in the $93.5 million project total.
The report notes that while the existing community police office is not part of the project scope, should the building be displaced due to proximity to the recommended site, a dedicated storefront space for the new police office will be incorporated into the program. The additional costs would be $4.8 million.
